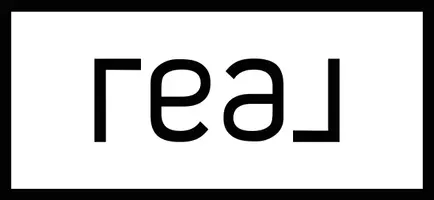Blending timeless character with modern updates, this beautifully maintained home located at 1408 Avenue D has been lovingly cared for by the same owners for 34 years. Nestled in a peaceful neighborhood on a desirable corner lot, it offers unmatched views and direct access to the twelve- acre Kilgore Park. Enjoy the meticulously maintained yard, highlighted by a gorgeous Japanese Maple and a canopy of mature trees surrounding the home. Upon entering, hardwood floors and a flood of natural light set a bright and welcoming tone. French doors lead to the generously sized living room, where a gas fireplace with marble surround provides a cozy focal point. Off the living room, step through the glass-paneled door into the bright four-season room, featuring sky-toned colors, a cathedral ceiling, and walls of windows. Double French doors open to a stone patio with a built-in fire pit and a tranquil water feature, creating an effortless flow to the outdoors. The kitchen is a culinary haven with modern appliances, equipped with attractive features including quartz countertops, custom cabinetry, coffee bar, and a layout designed for both practicality and aesthetic appeal. A main-floor bedroom and half bath complete the first level. Upstairs, retreat to the primary suite that offers vaulted ceilings, abundant closet space, and a spacious ensuite bath. The large third bedroom has lots of closet space and a built-in chest, while an additional full bathroom completes the second floor. The partially finished basement is fantastic for additional living space and storage. This home offers a peaceful retreat while still being within proximity to everyday conveniences such as schools, parks, shopping, and CGH Medical Center. The charm, character, and sophistication of this home will have you in awe! Additional features include: Polyurea Garage Floor/Front Steps with transferable warranty (2025), New Roof with transferable warranty (2025), Newer Pella and Anderson Windows, Tankless Water Heater & Water Softener (2022), Central Air and Furnace (2020), Appliances (2017).








