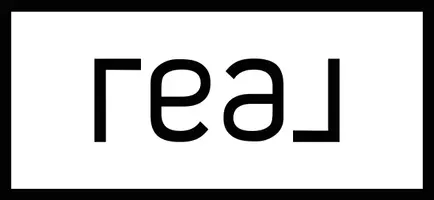REQUEST A TOUR If you would like to see this home without being there in person, select the "Virtual Tour" option and your agent will contact you to discuss available opportunities.
In-PersonVirtual Tour

$ 675,000
Est. payment /mo
New
11335 Cross Creek Estates Lane Belvidere, IL 61008
3 Beds
2.5 Baths
2,762 SqFt
UPDATED:
Key Details
Property Type Single Family Home
Sub Type Ranch
Listing Status Active
Purchase Type For Sale
Square Footage 2,762 sqft
Price per Sqft $244
MLS Listing ID 202507103
Style Ranch
Bedrooms 3
Full Baths 2
Half Baths 1
Annual Tax Amount $13,805
Tax Year 2024
Lot Size 1.510 Acres
Property Sub-Type Ranch
Property Description
Your next dream home awaits! This stunning ranch offers luxury, privacy, and breathtaking natural surroundings on over 1.5 acres, backed by the serene Beaver Creek. Enjoy an open floor plan with abundant partial southern exposure, filling the home with natural light and enhancing outdoor living on the brick paver patio and new composite deck. The spacious primary suite features a tray ceiling, custom blinds on order, and a new spa-like ensuite with double showerheads, dual sinks, and two walk-in closets—one with a dedicated dressing room. The gourmet kitchen includes an inviting dining area and connects seamlessly to a formal dining space for effortless entertaining. A versatile office provides the ideal setup for remote work or creative pursuits and can also serve as a fourth bedroom (no closet). Renovated half bath. Daily living is simplified with a well-designed first-floor laundry/drop zone. Car enthusiasts and hobbyists will love the expansive 4 car garage with ample room for storage, tools, or recreational gear. Additional highlights include newer roof and siding and a full basement with impressive 9.5 foot ceilings and a rough-in for an additional bathroom offering endless possibilities for future expansion. Don't miss the opportunity to own this exceptional property there's so much more to see!
Location
State IL
Rooms
Family Room No
Basement Full
Primary Bedroom Level Main
Dining Room Yes
Interior
Hot Water Natural Gas
Heating Forced Air
Cooling Central Air
Fireplaces Number 1
Fireplaces Type Gas
Exterior
Exterior Feature Brick/Stone, Siding
Garage Spaces 4.0
Roof Type Shingle
Building
Sewer Septic
Water Well
Schools
Elementary Schools Caledonia Elementary
Middle Schools Belvidere Central Middle
High Schools Belvidere North
School District Belvidere 100

Listed by Gambino Realtors






