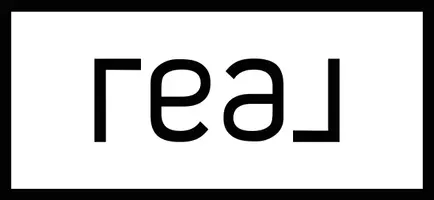REQUEST A TOUR If you would like to see this home without being there in person, select the "Virtual Tour" option and your agent will contact you to discuss available opportunities.
In-PersonVirtual Tour

$ 180,000
Est. payment /mo
New
301 W Main Street Durand, IL 61024
4 Beds
2 Baths
2,138 SqFt
UPDATED:
Key Details
Property Type Single Family Home
Sub Type 2 Story
Listing Status Active
Purchase Type For Sale
Square Footage 2,138 sqft
Price per Sqft $84
MLS Listing ID 202506981
Style 2 Story
Bedrooms 4
Full Baths 2
Annual Tax Amount $2,100
Tax Year 2024
Lot Size 0.310 Acres
Property Sub-Type 2 Story
Property Description
Beautiful 2136 SF Home. 4+ Bedrooms, 2 Full Baths, Attached Garage on Corner Lot w/ Mature Trees & Garden Shed. Updates Include Roof Shingles, Siding & Gutters 2020. Water Heater 2023. Main Floor Has Laundry Room, Bedroom, & Office Could Be 5th Bedroom. Upstairs Has Enormous Primary Suite w/ Full Bath & Walk In Closet & 2 Additional Bedrooms. Beautiful Floors Throughout Upper & Main Levels. Large Eat In Kitchen w/ Ample Counter & Cabinet Space, Stove Has Electric & Gas Hookups. Kit Appliances Stay. Windows Galore Provide Loads of Natural Sunlight Throughout. Large Front Deck Perfect for Relaxing. Room Sizes Estimated. Buyer to Independently Verify All Info That is Pertinent
Location
State IL
Rooms
Family Room No
Basement Partial
Primary Bedroom Level Upper
Dining Room Yes
Interior
Hot Water Gas
Heating Forced Air, Natural Gas
Cooling Central Air
Exterior
Exterior Feature Siding, Vinyl
Garage Spaces 1.0
Roof Type Shingle
Building
Sewer City/Community
Water City/Community
Schools
Elementary Schools Durand Elementary
Middle Schools Durand Jr High
High Schools Durand High
School District Durand 322

Listed by EXIT Realty Redefined Maurer Group






