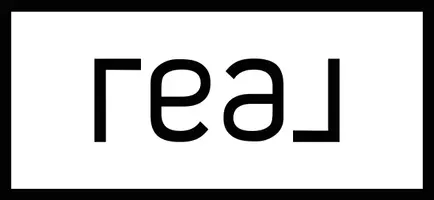REQUEST A TOUR If you would like to see this home without being there in person, select the "Virtual Tour" option and your agent will contact you to discuss available opportunities.
In-PersonVirtual Tour

$ 425,000
Est. payment /mo
New
3558 Burlwood Drive Rockford, IL 61114
5 Beds
3.5 Baths
4,330 SqFt
UPDATED:
Key Details
Property Type Single Family Home
Sub Type 2 Story
Listing Status Active
Purchase Type For Sale
Square Footage 4,330 sqft
Price per Sqft $98
MLS Listing ID 202506946
Style 2 Story
Bedrooms 5
Full Baths 3
Half Baths 1
HOA Fees $200/ann
Annual Tax Amount $9,366
Tax Year 2024
Lot Size 0.440 Acres
Property Sub-Type 2 Story
Property Description
Nestled on a pristine half-acre lot in a prime, highly sought-after location, this spacious 5-bedroom, 4-bath residence combines elegance with modern comfort. Expansive Floor Plan: Over 4000 sq. ft. of beautifully finished living space—perfect for entertaining and everyday living. Kitchen features beautiful cabinetry, granite countertops, stainless steel appliances, large island, and walk-in pantry. Primary bedroom offers true retreat with spa-inspired en suite bath, soaking tub, dual vanities, and generous walk-in closet. Formal living and dining rooms, cozy family room with fireplace, and a sun-filled four season room with generous windows. Beautifully landscaped grounds with mature trees, colorful garden areas, and an expansive patio—ideal for outdoor dining and entertaining. Improvements include new roof and new garage doors, October 2023. Enjoy unbeatable convenience—close to shopping, dining, parks, and all major commuter routes. Additional Highlights: Hardwood floors, designer lighting, ample storage, and an oversized 3-car garage. Finished lower level with egress bedroom and incredible finished space with extra kitchen and full bath. Set in a peaceful yet convenient neighborhood, this home offers the perfect balance of privacy, comfort, and accessibility.
Location
State IL
Rooms
Family Room Yes
Basement Full
Primary Bedroom Level Upper
Dining Room Yes
Interior
Hot Water Gas
Heating Natural Gas
Cooling Central Air
Fireplaces Type Gas
Exterior
Exterior Feature Vinyl
Garage Spaces 3.5
Roof Type Shingle
Building
Sewer City/Community
Water City/Community
Schools
Elementary Schools Spring Creek Elementary
Middle Schools Eisenhower Middle
High Schools Guilford High
School District Rockford 205

Listed by Gambino Realtors






