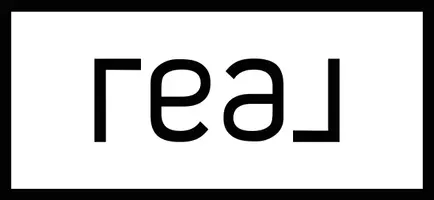
97 Highcrest Court Shannon, IL 61078
2 Beds
2.5 Baths
2,554 SqFt
UPDATED:
Key Details
Property Type Single Family Home
Sub Type Ranch
Listing Status Active
Purchase Type For Sale
Square Footage 2,554 sqft
Price per Sqft $137
MLS Listing ID 202506948
Style Ranch
Bedrooms 2
Full Baths 2
Half Baths 2
Annual Tax Amount $6,355
Tax Year 2024
Lot Size 0.690 Acres
Property Sub-Type Ranch
Property Description
Location
State IL
Rooms
Family Room Yes
Basement Full
Primary Bedroom Level Main
Dining Room No
Interior
Hot Water Gas
Heating Forced Air, Baseboard, Natural Gas, Electric, Solar
Cooling Central Air
Fireplaces Number 1
Fireplaces Type Gas
Exterior
Exterior Feature Brick/Stone, Siding, Wood
Garage Spaces 4.0
Roof Type Shingle
Building
Sewer City/Community
Water City/Community
Schools
Elementary Schools Eastland
Middle Schools Eastland
High Schools Eastland
School District Eastland







