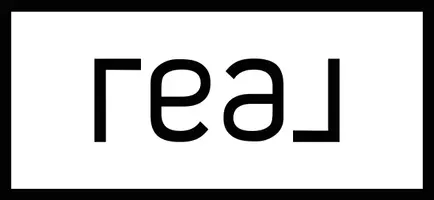REQUEST A TOUR If you would like to see this home without being there in person, select the "Virtual Tour" option and your agent will contact you to discuss available opportunities.
In-PersonVirtual Tour

$ 304,000
Est. payment /mo
Pending
1464 Chadbourne Drive Lake Summerset, IL 61019
3 Beds
3 Baths
2,187 SqFt
UPDATED:
Key Details
Property Type Single Family Home
Sub Type Ranch
Listing Status Pending
Purchase Type For Sale
Square Footage 2,187 sqft
Price per Sqft $139
MLS Listing ID 202506918
Style Ranch
Bedrooms 3
Full Baths 3
HOA Fees $1,099/ann
Annual Tax Amount $3,726
Tax Year 2024
Lot Size 0.410 Acres
Property Sub-Type Ranch
Property Description
Built just five years ago by a master builder, this stunning Lake Summerset home offers modern comfort and exceptional craftsmanship throughout. Built with 2 X 6 walls for extra efficiency, this home has it all! The beautiful kitchen impresses with granite counter tops, sleek cabinetry, and stainless steel appliances, opening seamlessly to a vaulted dining and living area with hardwood floors—perfect for gathering with family or entertaining guests. The primary suite features a generous walk-in closet and a spa-like en suite with a custom tiled shower. Convenience continues with first-floor laundry, while the finished lower level adds valuable living space and a full bathroom—ideal for guests, hobbies, or a home office. Heated 2- car garage wired for an electric vehicle! Set in the desirable, gated Lake Summerset community, you'll enjoy a 285-acre stocked lake with beaches, parks, fishing, swimming, and year-round recreation. An exceptional opportunity to live the lake life every day!
Location
State IL
Rooms
Family Room Yes
Basement Full
Primary Bedroom Level Main
Dining Room Yes
Interior
Hot Water Gas
Heating Forced Air, Natural Gas
Cooling Central Air
Exterior
Exterior Feature Siding
Garage Spaces 2.0
Roof Type Shingle
Building
Sewer City/Community
Water City/Community
Schools
Elementary Schools Durand Elementary
Middle Schools Durand Jr High
High Schools Durand High
School District Durand 322

Listed by Best Realty






