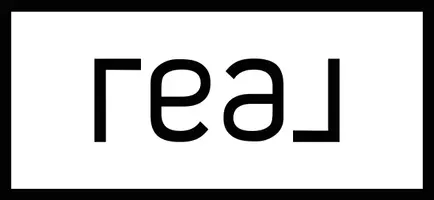REQUEST A TOUR If you would like to see this home without being there in person, select the "Virtual Tour" option and your agent will contact you to discuss available opportunities.
In-PersonVirtual Tour

$ 340,000
Est. payment /mo
Price Dropped by $10K
7801 HAWKS VIEW Drive Machesney Park, IL 61115
3 Beds
2 Baths
2,672 SqFt
UPDATED:
Key Details
Property Type Single Family Home
Sub Type Ranch
Listing Status Active
Purchase Type For Sale
Square Footage 2,672 sqft
Price per Sqft $127
MLS Listing ID 202506653
Style Ranch
Bedrooms 3
Full Baths 2
Annual Tax Amount $5,660
Tax Year 2024
Lot Size 0.430 Acres
Property Sub-Type Ranch
Property Description
Welcome to this well cared for 3-bedroom, 2-bath home nestled in the desirable Hawks View neighborhood of Machesney Park. Surrounded by mature trees and thoughtful stone landscaping, this property offers a peaceful setting and inviting curb appeal. Inside, the open layout features vaulted ceilings, a cozy living room with a fireplace, and a seamless flow into the dining area and kitchen. The kitchen is equipped with stainless steel appliances, painted white cabinetry, and a new Kinetico reverse osmosis water system. Just off the dining area, the four-seasons room is a true highlight, offering beautiful natural light year-round and a relaxing view of the backyard. The spacious primary suite offers comfort and convenience with an attached bathroom featuring heated floors, a walk-in shower, and a large walk-in closet with custom shelving. The additional bedrooms are nicely sized and offer great closet space. Downstairs, the finished walkout basement adds even more living space with a large recreation room and an additional finished bonus room that is ideal for gaming, crafting, or a home office. This home also features solar panels installed in July 2020 (with a transferable lease that brings the electric bill down to roughly $19 per month), a gutter leaf filter system added in 2020, and an irrigation system that is currently capped but can easily be reactivated by the new owner. A 3-car garage and backyard shed provide plenty of storage and functionality. Located near parks, schools, and all the conveniences of shopping along Route 173, this home combines comfort, efficiency, and thoughtful upgrades in one of Machesney Park's most sought-after subdivisions. It has been exceptionally maintained and lovingly cared for, offering peace of mind and pride of ownership to its next owners.
Location
State IL
Rooms
Family Room Yes
Basement Full
Primary Bedroom Level Main
Dining Room Yes
Interior
Hot Water Gas
Heating Forced Air
Cooling Central Air
Fireplaces Type Gas
Exterior
Exterior Feature Siding
Garage Spaces 3.0
Roof Type Shingle
Building
Sewer City/Community
Water City/Community
Schools
Elementary Schools Olson Park Elementary
Middle Schools Harlem Jr
High Schools Harlem High School
School District Harlem 122

Listed by DICKERSON & NIEMAN






