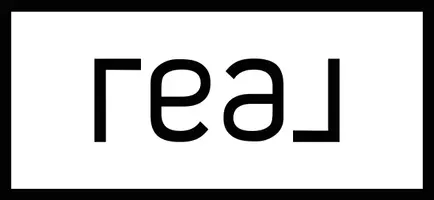REQUEST A TOUR If you would like to see this home without being there in person, select the "Virtual Tour" option and your agent will contact you to discuss available opportunities.
In-PersonVirtual Tour

$ 549,000
Est. payment /mo
Price Dropped by $20K
312 E Buckeye Dakota, IL 61018
3 Beds
2.5 Baths
1,904 SqFt
UPDATED:
Key Details
Property Type Single Family Home
Sub Type 2 Story
Listing Status Active
Purchase Type For Sale
Square Footage 1,904 sqft
Price per Sqft $288
MLS Listing ID 202506098
Style 2 Story
Bedrooms 3
Full Baths 2
Half Baths 1
Annual Tax Amount $6,161
Tax Year 2024
Lot Size 3.310 Acres
Property Sub-Type 2 Story
Property Description
REDUCED!! QUALITY! QUALITY! QUALITY! best describes this beautifully remodeled home. No expense spared here from the beautiful custom cherry kitchen cabinets to the bamboo floors in the kitchen and dining area. All new electric, plumbing, Simonton windows, doors and roof. 3 bedroom, 2 1/2 baths. New furnace and central air spring 2025. This 3.3 acre property offers not only a beautifully remodeled home but a really nice set of usable buildings. 60' x 110' metal building with cement, electric, heat and water as well as a 40' x 112' two story dairy barn with an attached 40' x 80' pole shed. Nice sized cement lot next to the barn. Orangeville school district. This property offers country living at its best! Acreage and square footage are per the Stephenson County Assessor. Buyer to verify measurements.
Location
State IL
Rooms
Family Room No
Basement Partial
Primary Bedroom Level Upper
Dining Room Yes
Interior
Hot Water Electric
Heating Forced Air, Propane
Cooling Central Air
Exterior
Exterior Feature Vinyl
Roof Type Shingle
Building
Sewer Septic
Water Well
Schools
Elementary Schools Orangeville Elementary
Middle Schools Orangeville Jr High
High Schools Orangeville High
School District Orangeville 203

Listed by JIM SULLIVAN REALTY






