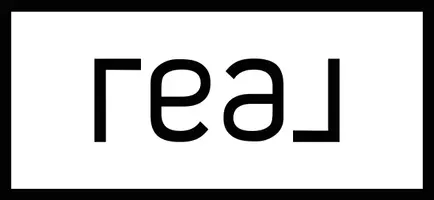Perched on an elevated 1.11 acre homesite with long panoramic views over The Galena Territory, this charming and nicely updated 2 bedroom, 2 bath retreat with one-car under garage offers a blend of comfort, style, and functionality. The bright and airy main level features gorgeous wood flooring throughout (except bath), a spacious living area with cathedral ceilings, striking wood-burning fireplace with tile surround and limestone hearth, and direct access to a huge wraparound deck perfect for soaking in the views. An open dining area flows seamlessly to a nicely appointed kitchen offering beautiful cabinetry with under-cabinet lighting and ample counter space. The main level is completed by a comfortable primary bedroom, a large guest bedroom, and an updated full bath showcasing granite-topped dual vanity, whirlpool tub with tile accents, and integrated shower. The finished walkout lower level is designed for relaxation and recreation, with a large family room, additional rec space, laundry area, and a full bath featuring tile flooring, granite-topped vanity, and shower with tile wall accents and a glass block window above. Outdoors, enjoy the expansive wraparound deck to take in breathtaking vistas by day and starry skies by night, or make the most of the open yard space with plenty of room for play and gatherings. Exterior has been upgraded to cement board siding, tankless water heater, high efficiency furnace and Anderson windows have been added, and several newly planted trees adorn the exterior landscape. The garage area provides excellent storage and utility space, and is enhanced by built-in cabinetry, a work counter, and sink. A wonderful combination of elevated views, thoughtful updates, and versatile living space in the heart of The Galena Territory. Incredible location provides easy access to all amenities of The Galena Territory, with Owners' Club complete with indoor pool, outdoor pool, fitness facility, game room, multi-sport gym, tennis courts and more, plus scenic Lake Galena with newly built Marina and Pavilion just up the road. Just minutes from Eagle Ridge Resort & Spa's 63 holes of golf, multiple restaurants, The Country Store, and the newly renovated Stonedrift Spa.








