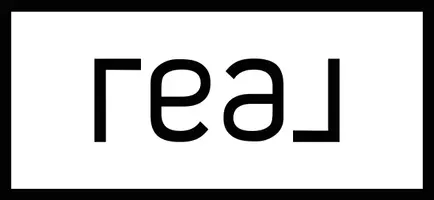REQUEST A TOUR If you would like to see this home without being there in person, select the "Virtual Tour" option and your agent will contact you to discuss available opportunities.
In-PersonVirtual Tour

$ 420,000
Est. payment /mo
New
4650 S Klinger Road Pecatonica, IL 61063
3 Beds
3.5 Baths
3,702 SqFt
UPDATED:
Key Details
Property Type Single Family Home
Sub Type 2 Story
Listing Status Active
Purchase Type For Sale
Square Footage 3,702 sqft
Price per Sqft $113
MLS Listing ID 202505590
Style 2 Story
Bedrooms 3
Full Baths 3
Half Baths 1
Annual Tax Amount $8,837
Tax Year 2024
Lot Size 2.090 Acres
Property Sub-Type 2 Story
Property Description
This beautifully crafted custom-built home, constructed in 2005, combines comfort, function, and outdoor space. Featuring 3 bedrooms, 3.5 baths, and a 2-car attached garage, the property sits on 2.09 acres and includes a 1,400 sq. ft. corn crib/outbuilding. Main level features a spacious foyer and convenient closet, family room, living room with gas fireplace, Kitchen with Merillat wood cabinets, Electric stove (piped for gas), Dining room with access to the deck, Mud room with laundry space, storage, and utility sink. Upstairs find the spacious primary suite offering a 9.5 x 15” walk-in closet with organizers, a private bath with soaking tub, dual-sinks, abundant cabinets and closet, two additional well sized bedrooms and full bathroom complete the upper level. The lower level provides additional living potential with a family room, office, wet bar, bath, storage area, and a second entrance from the garage.With just over two acres to enjoy, this property offers space and flexibility inside and out to meet a variety of needs. Septic pumped 2023 (Orville Quante), Water softener 2022, Water heater 1017, HVAC/AC serviced May 2025, New furnace motor March 2015, Roof west portion 2012, Roof east portion 2022, Driveway is recycled asphalt. Recently replaced smoke and carbon detectors (10-year battery)
Location
State IL
County Stephenson County
Rooms
Family Room Yes
Basement Full
Primary Bedroom Level Upper
Dining Room Yes
Interior
Hot Water Gas
Heating Natural Gas, Electric
Cooling Central Air
Fireplaces Type Gas
Exterior
Exterior Feature Vinyl
Garage Spaces 2.0
Roof Type Shingle
Building
Sewer Septic
Water Well
Schools
Elementary Schools Dorothy Simon Elementary
Middle Schools Winnebago Middle
High Schools Winnebago High
School District Winnebago 323

Listed by Key Realty, Inc






