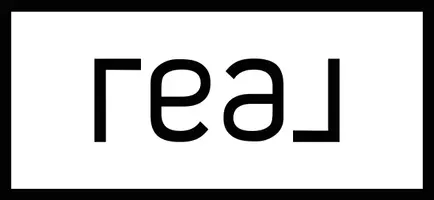REQUEST A TOUR If you would like to see this home without being there in person, select the "Virtual Tour" option and your agent will contact you to discuss available opportunities.
In-PersonVirtual Tour

$ 399,900
Est. payment /mo
Active
113 Taylor Lane Thomson, IL 61285
3 Beds
2 Baths
1,704 SqFt
UPDATED:
Key Details
Property Type Single Family Home
Sub Type Ranch
Listing Status Active
Purchase Type For Sale
Square Footage 1,704 sqft
Price per Sqft $234
MLS Listing ID 202505511
Style Ranch
Bedrooms 3
Full Baths 2
Annual Tax Amount $7,057
Tax Year 2024
Lot Size 1.040 Acres
Property Sub-Type Ranch
Property Description
Welcome home! This beautiful ranch home features 3 bedrooms, 2 bathrooms and attached 3-car garage on 1 acre lot. Built in 2021, this home is in pristine condition. The living space has an open floor plan that connects the spacious living room, dining room and gourmet kitchen seamlessly. The kitchen features crisp white shaker cabinets and a warm brick-style backsplash that pair perfectly with stainless steel appliances, including an LG fridge, gas range, trash compactor, Fisher & Paykel 2 drawer dishwasher, built-in microwave, and sleek black hood with a convenient pot filler. Large walk-in pantry and main floor laundry with LG ThinQ washer and dryer are off the kitchen. Spacious master bedroom features a walk-in closet and a beautiful en-suite with a luxurious walk-in tiled shower. The basement has an egress window and can easily be finished or keep it unfinished and use for extra storage. The covered back porch is perfect to sit with coffee and enjoy the sunrise or sunset. The large yard has a newer shed in the back, smart Orbit Lawn Sprinkler System and a Chapin Hydrofeed in-line fertilizing injection system.
Location
State IL
County Carroll County
Rooms
Family Room No
Basement Full
Primary Bedroom Level Main
Dining Room Yes
Interior
Hot Water Gas
Heating Forced Air
Cooling Central Air
Exterior
Exterior Feature Vinyl
Garage Spaces 3.0
Roof Type Shingle
Building
Sewer Septic
Water Well
Schools
Elementary Schools West Carroll
Middle Schools West Carroll
High Schools West Carroll
School District West Carroll

Listed by Keller Williams Realty Signature






