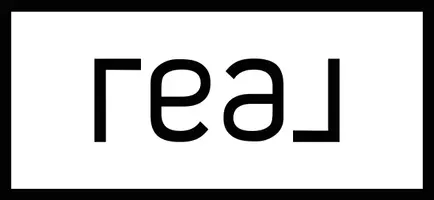
11325 E Golf View Drive Galena, IL 61036
5 Beds
4.5 Baths
4,903 SqFt
UPDATED:
Key Details
Property Type Single Family Home
Sub Type 1.5 Story
Listing Status Active
Purchase Type For Sale
Square Footage 4,903 sqft
Price per Sqft $121
MLS Listing ID 202505494
Style 1.5 Story
Bedrooms 5
Full Baths 4
Half Baths 1
HOA Fees $440/ann
Annual Tax Amount $9,680
Tax Year 2024
Lot Size 1.000 Acres
Property Sub-Type 1.5 Story
Property Description
Location
State IL
County Jo Daviess County
Rooms
Family Room Yes
Basement Full
Primary Bedroom Level Main
Dining Room Yes
Interior
Hot Water Natural Gas
Heating Forced Air, Natural Gas
Cooling Central Air
Fireplaces Number 2
Fireplaces Type Gas
Exterior
Exterior Feature Vinyl
Garage Spaces 3.0
Roof Type Shingle
Building
Sewer Septic
Water Well
Schools
Elementary Schools Galena, Galena
Middle Schools Galena
High Schools Galena
School District Galena
Others
Virtual Tour https://my.matterport.com/show/?m=1ocP4q9Um63&mls=1







