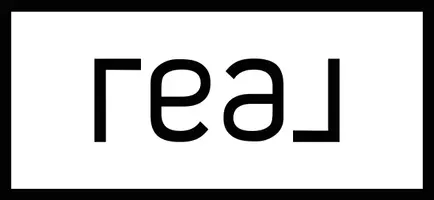REQUEST A TOUR If you would like to see this home without being there in person, select the "Virtual Tour" option and your agent will contact you to discuss available opportunities.
In-PersonVirtual Tour

$ 235,000
Est. payment /mo
Active
227 S 6th Street Hennepin, IL 61327
3 Beds
2 Baths
1,646 SqFt
UPDATED:
Key Details
Property Type Single Family Home
Sub Type Ranch
Listing Status Active
Purchase Type For Sale
Square Footage 1,646 sqft
Price per Sqft $142
MLS Listing ID 202505036
Style Ranch
Bedrooms 3
Full Baths 2
Annual Tax Amount $3,316
Tax Year 2024
Lot Size 0.290 Acres
Property Sub-Type Ranch
Property Description
This Hennepin ranch-style home offers comfortable one-level living, ideal for those seeking ease and accessibility. The classic brick exterior, accented with white trim, presents a welcoming facade. A neatly manicured lawn and a small, inviting front porch lead to the main entrance. Step inside to a bright and airy living room, featuring a warm and inviting fireplace. Large windows allow natural light to fill the space, creating an open and inviting atmosphere. The kitchen, while practical, offers potential for personalization and opens into a dining area, making mealtime a breeze. The home boasts three comfortably sized bedrooms, providing ample space for family or guests. Two full bathrooms are designed for functionality and comfort with one being located by the master bedroom and the other by the garage entrance. One of the highlights of this home is the convenient main floor laundry room, eliminating the need to trek to the basement for chores. For additional space and future possibilities, the home includes a full, unfinished basement. This expansive area offers a blank canvas for customization, whether you envision a recreation room, additional bedrooms, or a home office. Completing this practical layout is an attached two-car garage. This ranch home combines functional design with the promise of expansion, offering a comfortable and adaptable living space.
Location
State IL
County Putnam
Rooms
Family Room No
Basement Full
Primary Bedroom Level Main
Dining Room Yes
Interior
Hot Water Gas
Heating Forced Air
Cooling Central Air
Fireplaces Type Electric
Exterior
Exterior Feature Brick/Stone, Aluminum
Garage Spaces 2.0
Roof Type Shingle
Building
Sewer City/Community
Water City/Community
Schools
Elementary Schools 535
Middle Schools 535
High Schools 535
School District District #535

Listed by Local Realty Group






