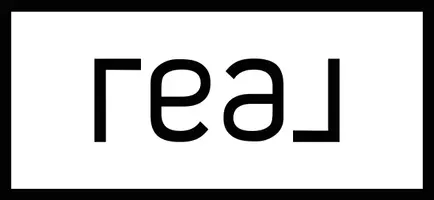REQUEST A TOUR If you would like to see this home without being there in person, select the "Virtual Tour" option and your agent will contact you to discuss available opportunities.
In-PersonVirtual Tour

$ 325,000
Est. payment /mo
Price Dropped by $10K
862 Brandy Bend Roscoe, IL 61073
4 Beds
3 Baths
3,143 SqFt
UPDATED:
Key Details
Property Type Single Family Home
Sub Type Ranch
Listing Status Active
Purchase Type For Sale
Square Footage 3,143 sqft
Price per Sqft $103
MLS Listing ID 202504810
Style Ranch
Bedrooms 4
Full Baths 3
Annual Tax Amount $5,869
Tax Year 2024
Lot Size 0.420 Acres
Property Sub-Type Ranch
Property Description
Situated on a spacious corner lot in a highly desirable neighborhood, this stunning 3-bedroom, 3-bath ranch offers the perfect blend of comfort, functionality, and curb appeal. The home features a two-way driveway for added convenience and easy access—ideal for guests or multiple vehicles. Step inside to a bright, open-concept layout with vaulted ceilings, large windows, and a cozy living room fireplace. The kitchen includes new cabinetry, modern appliances perfect for everyday living and entertaining. The main floor includes a generous primary suite with a private full bath, along with two additional bedrooms and a second full bath. Downstairs, the full walk out and finished lower level boasts a spacious rec room, third full bath that is handicap accessible and walkout gives you perfect space with patio and walking path for entertaining, relaxing. The extra bedroom is great for in-law space. Enjoy peaceful outdoor living in a well-maintained yard with mature landscaping thoughtful layout, this home has everything you're looking for! Sold AS IS with new roof.
Location
State IL
Rooms
Family Room Yes
Basement Full
Primary Bedroom Level Main
Dining Room No
Interior
Hot Water Gas
Heating Forced Air, Natural Gas
Cooling Central Air
Fireplaces Type Gas
Exterior
Exterior Feature Brick/Stone, Vinyl
Garage Spaces 2.5
Roof Type Shingle
Building
Sewer City/Community
Water City/Community
Schools
Elementary Schools Rockton Grade School
Middle Schools Stephen Mack Middle
High Schools Hononegah High
School District Hononegah 207

Listed by Keller Williams Realty Signature






