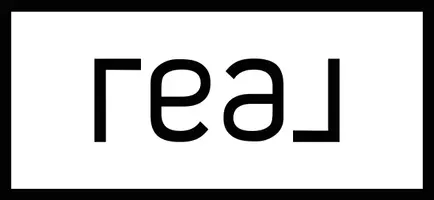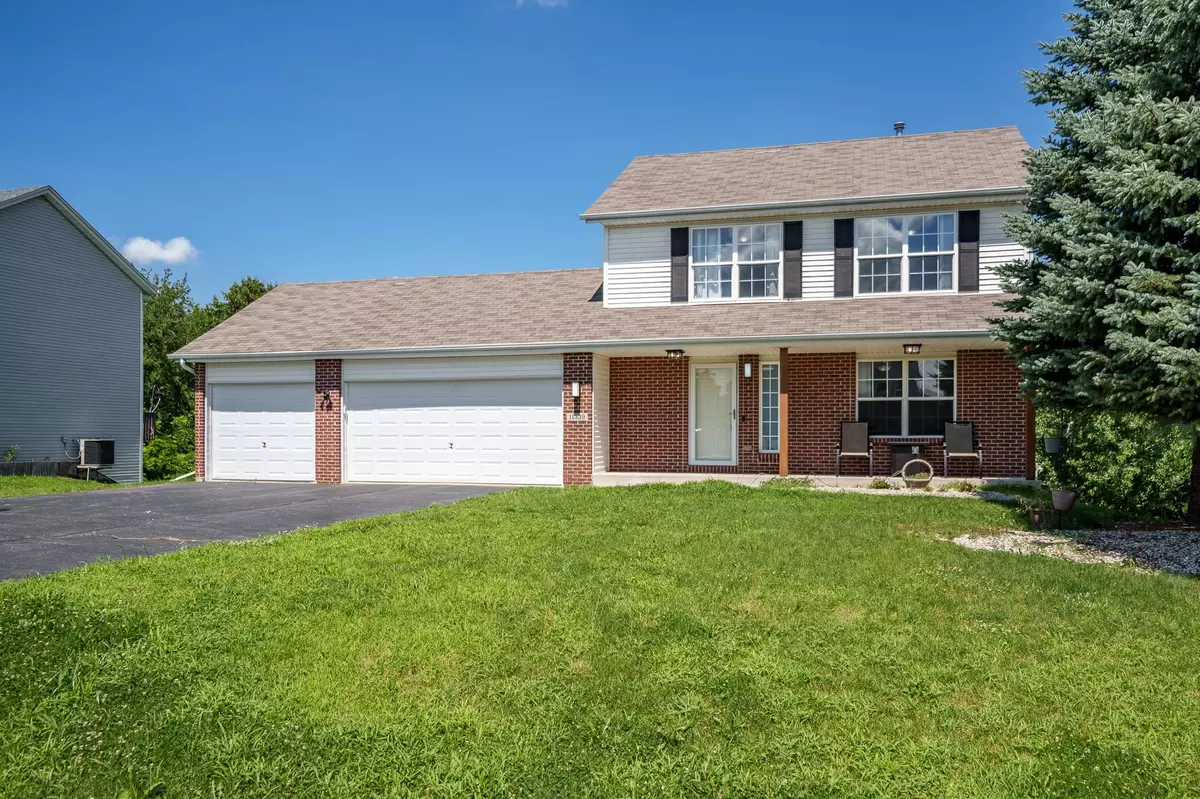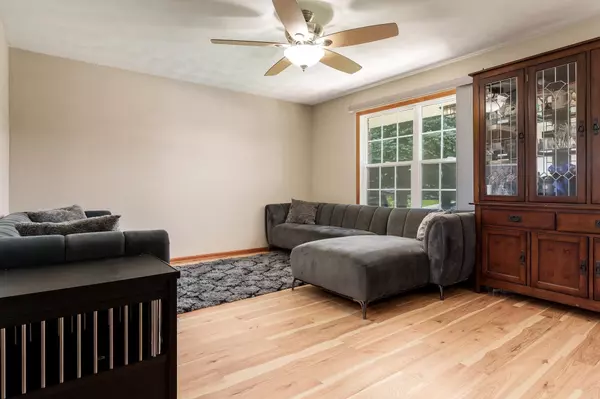REQUEST A TOUR If you would like to see this home without being there in person, select the "Virtual Tour" option and your agent will contact you to discuss available opportunities.
In-PersonVirtual Tour
$ 310,000
Est. payment /mo
New
11339 VALERIAN Way Roscoe, IL 61073
3 Beds
2.5 Baths
1,952 SqFt
UPDATED:
Key Details
Property Type Single Family Home
Sub Type 2 Story
Listing Status Active
Purchase Type For Sale
Square Footage 1,952 sqft
Price per Sqft $158
MLS Listing ID 202504576
Style 2 Story
Bedrooms 3
Full Baths 2
Half Baths 1
Annual Tax Amount $5,014
Tax Year 2024
Lot Size 10,454 Sqft
Property Sub-Type 2 Story
Property Description
Welcome to 11339 Valerian Way - a beautifully maintained and spacious two-story home located in a quiet Roscoe neighborhood. This 3-bedroom, 2.5-bathroom home features an attached 3-car garage and offers the perfect blend of comfort, functionality, and modern updates. Step inside to a bright and inviting interior with an open-concept layout ideal for both daily living and entertaining. The updated kitchen includes ample cabinet space, sleek countertops, and stainless steel appliances, flowing into a generous dining area and cozy living room with hardwood floors and plenty of natural light. Upstairs, you'll find three well-sized bedrooms, including a primary suite with an en-suite bathroom and large windows overlooking the serene backyard. A second full bathroom and conveniently located half bath on the main level provide plenty of space for family and guests. The finished walk-out basement, fully remodeled in 2023, is a standout feature. It includes a stunning custom-built bar, modern flooring, and flexible space for recreation, a home gym, or additional entertaining. Step outside to a raised deck that offers panoramic views of the retention pond and lush surrounding greenery-a perfect spot for morning coffee or other gatherings. The sloped backyard adds dimension and privacy, with mature trees and open space providing a natural setting.
Location
State IL
County Winnebago County
Rooms
Family Room No
Basement Full
Primary Bedroom Level Upper
Dining Room No
Interior
Hot Water Gas
Heating Forced Air, Natural Gas
Cooling Central Air
Exterior
Exterior Feature Brick/Stone, Siding
Garage Spaces 3.0
Roof Type Shingle
Building
Sewer City/Community
Water City/Community
Schools
Elementary Schools Kinnikinnick
Middle Schools Roscoe Middle
High Schools Hononegah High
School District Hononegah 207

Listed by DICKERSON & NIEMAN





