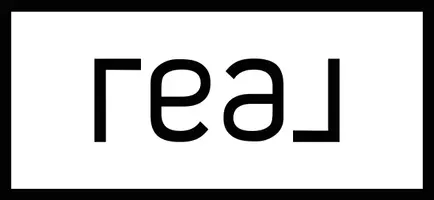REQUEST A TOUR If you would like to see this home without being there in person, select the "Virtual Tour" option and your agent will contact you to discuss available opportunities.
In-PersonVirtual Tour

$ 565,000
Est. payment /mo
Price Dropped by $10K
5 Gleneagle Drive Galena, IL 61036
4 Beds
4.5 Baths
3,730 SqFt
UPDATED:
Key Details
Property Type Single Family Home
Sub Type Ranch
Listing Status Active
Purchase Type For Sale
Square Footage 3,730 sqft
Price per Sqft $151
MLS Listing ID 202503542
Style Ranch
Bedrooms 4
Full Baths 4
Half Baths 1
HOA Fees $1,360/ann
Annual Tax Amount $9,251
Tax Year 2024
Lot Size 0.380 Acres
Property Sub-Type Ranch
Property Description
Unbeatable Golf Course Views and Room to Relax – Perfectly positioned along the 11th tee box of the South Course, this home offers one of the best golf course views in the Territory—wide-open and unobstructed! Step inside to a bright, sky-lit interior filled with natural light, vaulted ceilings, and windows that frame the scenery from nearly every angle. The main level features an open living area and a bedroom that also overlooks the course—perfect for waking up to green space and sunshine. After a day on the deck, unwind in your private whirlpool tub and spacious bath. A freshly painted exterior gives the home an updated, welcoming look, while a screened-in porch and maintenance-free deck extend your living space outdoors—ideal for quiet mornings, evening grilling, or entertaining with a view. With 4 bedrooms and 4 full baths—each featuring a whirlpool tub—there's plenty of space for guests or group getaways. The finished lower level includes a large family/rec room and additional space to spread out. Sold mostly furnished, this property was once set up as a corporate retreat—now ready to become your personal getaway. Whether you're soaking up the sun in a cozy, window-lined room or kicking your feet up on the deck, this home delivers space, comfort, and views that never get old.
Location
State IL
Rooms
Family Room Yes
Basement Full
Primary Bedroom Level Main
Dining Room Yes
Interior
Hot Water Electric
Heating Forced Air, Propane
Cooling Central Air
Fireplaces Number 1
Fireplaces Type Gas
Exterior
Exterior Feature Cedar
Garage Spaces 2.0
Roof Type Shingle
Building
Sewer City/Community
Water City/Community
Schools
Elementary Schools River Ridge
Middle Schools River Ridge
High Schools River Ridge
School District River Ridge

Listed by DC Rise Real Estate






