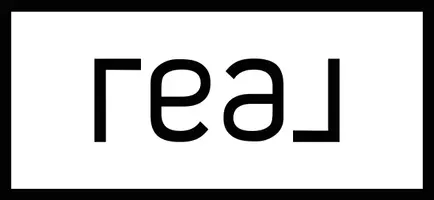REQUEST A TOUR If you would like to see this home without being there in person, select the "Virtual Tour" option and your agent will contact you to discuss available opportunities.
In-PersonVirtual Tour

$ 289,000
Est. payment /mo
Price Dropped by $10K
3 Highview Drive Orangeville, IL 61060
4 Beds
3 Baths
2,899 SqFt
UPDATED:
Key Details
Property Type Single Family Home
Sub Type Ranch
Listing Status Active
Purchase Type For Sale
Square Footage 2,899 sqft
Price per Sqft $99
MLS Listing ID 202503099
Style Ranch
Bedrooms 4
Full Baths 3
Annual Tax Amount $6,575
Tax Year 2024
Lot Size 0.950 Acres
Property Sub-Type Ranch
Property Description
This beautifully designed open-concept home offers both comfort and versatility, featuring main floor and lower level living spaces perfect for spacious living and entertaining. The large kitchen flows seamlessly into the main living area, while the main floor also includes a convenient laundry room. Step out onto the back patio for outdoor relaxation, or take the party downstairs to the lower level, which offers additional entertaining space. You'll love the unique layout with two attached 2-car garages, each with its own driveway — ideal for extra vehicles, hobbies, or storage. Built with quality in mind, the home boasts 2x6 construction, and a updated new roof, furnace, and central air system (2018). Fully equipped with appliances and move-in ready — this is one you truly must see to appreciate the space and possibilities!
Location
State IL
Rooms
Family Room Yes
Basement Full
Primary Bedroom Level Main
Dining Room No
Interior
Hot Water Gas
Heating Forced Air, Natural Gas
Cooling Central Air
Fireplaces Number 1
Fireplaces Type Gas
Exterior
Exterior Feature Vinyl
Garage Spaces 4.0
Roof Type Shingle
Building
Sewer City/Community
Water City/Community
Schools
Elementary Schools Orangeville Elementary
Middle Schools Orangeville Jr High
High Schools Orangeville High
School District Orangeville 203

Listed by DC Rise Real Estate






