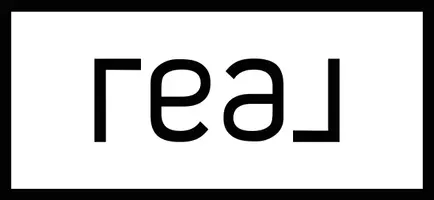REQUEST A TOUR If you would like to see this home without being there in person, select the "Virtual Tour" option and your agent will contact you to discuss available opportunities.
In-PersonVirtual Tour

$ 246,500
Est. payment /mo
Active
5 Cayuga Trail Galena, IL 61036
2 Beds
2 Baths
1,981 SqFt
UPDATED:
Key Details
Property Type Single Family Home
Sub Type 1.5 Story
Listing Status Active
Purchase Type For Sale
Square Footage 1,981 sqft
Price per Sqft $124
MLS Listing ID 202502157
Style 1.5 Story
Bedrooms 2
Full Baths 2
HOA Fees $1,360/ann
Annual Tax Amount $2,210
Tax Year 2023
Lot Size 0.860 Acres
Property Sub-Type 1.5 Story
Property Description
Motivated Sellers-Purchased another home & needs to sell - bring your offers! Lots of renovations already completed on this home, nestled at the end of a quiet cul-de-sac in Galena Territory, this charming 2 bedroom + loft that Owners use as a bedroom, is where cozy comfort meets nature's tranquility. Set on a wooded 0.86-acre lot with no through traffic, the property feels like your own private hideaway—yet it backs to miles of scenic trails waiting to be explored. From the moment you step inside, you'll notice the care & thoughtful updates that have gone into this home since 2022. New siding, windows, & some flooring bring a fresh feel. The kitchen & bathrooms have been stylishly remodeled, so you can settle in & enjoy from day one. The heart of the home is the light-filled living room, where soaring cathedral ceilings & expansive windows invite the outdoors in. A wood-burning fireplace anchors the space, perfect for chilly evenings or curling up with a book after a day on the trails. Just off the dining area, a cozy deck makes grilling & entertaining effortless, while a second partial wraparound deck overlooks a backyard firepit & serene woods-ideal for stargazing or s'mores with friends. The main entry level features two welcoming bedrooms, a full bath, & a laundry room with a convenient mop sink. Upstairs, a spacious 22' x 15'6 loft offers flexible space for guests, an office, or a creative retreat w/ closet & built in bookcases. Practical updates include a Bluetooth-enabled thermostat, a furnace that's approximately 5-6 years old, & a roof replaced around 2018. A one-car attached garage & exterior storage shed providing plenty of room for gear, tools, or seasonal decor. Whether you're dreaming of a peaceful full-time residence, a weekend escape from the city, or a vacation rental investment, this warm & welcoming home delivers a rare blend of modern comfort, rustic charm, & the beauty of nature-right at your doorstep. Stop by & make these Motivated Sellers an offer!
Location
State IL
Rooms
Family Room Yes
Basement Partial
Primary Bedroom Level Lower
Dining Room Yes
Interior
Hot Water Electric
Heating Forced Air, Propane
Cooling None
Fireplaces Number 1
Fireplaces Type Wood
Exterior
Exterior Feature Siding, Cedar
Garage Spaces 1.0
Roof Type Shingle
Building
Sewer Septic
Water City/Community
Schools
Elementary Schools River Ridge
Middle Schools River Ridge
High Schools River Ridge
School District River Ridge

Listed by KELLER WILLIAMS REALTY SIGNATURE






