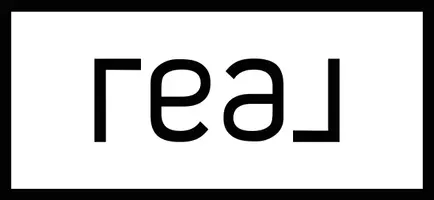REQUEST A TOUR If you would like to see this home without being there in person, select the "Virtual Tour" option and your agent will contact you to discuss available opportunities.
In-PersonVirtual Tour

$ 1,250,000
Est. payment /mo
Active
124 Blackhawk Trace Galena, IL 61036
6 Beds
6.5 Baths
4,268 SqFt
UPDATED:
Key Details
Property Type Single Family Home
Sub Type 2 Story
Listing Status Active
Purchase Type For Sale
Square Footage 4,268 sqft
Price per Sqft $292
MLS Listing ID 202403602
Style 2 Story
Bedrooms 6
Full Baths 6
Half Baths 1
HOA Fees $1,360/ann
Annual Tax Amount $11,399
Tax Year 2024
Lot Size 0.940 Acres
Property Sub-Type 2 Story
Property Description
Welcome to 124 Blackhawk Trace a custom-built contractor owned home. Turnkey fully furnished 6 bedroom / 6 1/2 bath home featuring a 2-car garage with a large storage area. All king bedrooms have private ensuite full baths. This home is a perfect corporate home, family retreat or to continue as an established rental home with an excellent rental history and great reviews. Wonderful location near The General Golf Course, Highland's Restaurant and The General Store with gas pumps, and a short drive to downtown Galena. This home features an impressive open floor plan with expansive 25-foot cathedral ceilings with wood and beams and well-appointed furnishings. The main floor has an expansive great room with a Steinway baby grand piano and wood burning fireplace, large dining area has custom built dining table for 12. Chef's kitchen with 6 burner gas stove, walk in pantry and large seated island. the master suite is a spa retreat with a jetted tub for 2 and a walk in glass shower. there is an open porch off of the great room and a screened porch off the dining area. The upper level has 2 fully furnished king suites and a sleeping and a sleeping loft with 2 full sized beds. The lower level has a full wet bar with an island, sink, full sized refrigerator and dishwasher. The game room features a vintage pool table and detailed wood wainscoting. There are 3 fully furnished king suites, a large laundry room with an extra storage room and mechanical room. There is a backyard stamped concrete patio with a 7-person hot tub, fire pit and BBQ grill. The difference is in the details and this home has it all.
Location
State IL
Rooms
Family Room Yes
Basement Full
Primary Bedroom Level Main
Dining Room Yes
Interior
Hot Water LP Gas
Heating Propane
Cooling Central Air
Fireplaces Number 1
Fireplaces Type Wood
Exterior
Exterior Feature Cedar
Garage Spaces 2.0
Roof Type Shingle
Building
Sewer Septic
Water City/Community
Schools
Elementary Schools River Ridge, River Ridge
Middle Schools River Ridge
High Schools River Ridge
School District River Ridge

Listed by COLDWELL BANKER NETWORK REALTY






