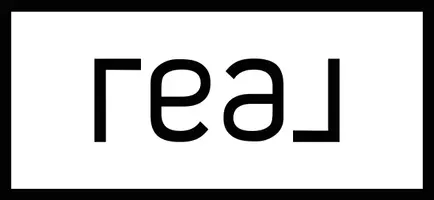REQUEST A TOUR If you would like to see this home without being there in person, select the "Virtual Tour" option and your advisor will contact you to discuss available opportunities.
In-PersonVirtual Tour

$ 2,800
Active
125 Cogan Drive Galena, IL 61036
4 Beds
3 Baths
2,550 SqFt
UPDATED:
Key Details
Property Type Single Family Home
Sub Type 2 Story
Listing Status Active
Purchase Type For Rent
Square Footage 2,550 sqft
MLS Listing ID 202505807
Style 2 Story
Bedrooms 4
Full Baths 3
HOA Fees $1,360/ann
Annual Tax Amount $2,356
Tax Year 2024
Lot Size 0.910 Acres
Property Sub-Type 2 Story
Property Description
Rental available in the Galena Territory. Discover this impeccably maintained hillside retreat, set on nearly an acre and offering sweeping views across the Territory. Featuring 4 bedrooms and 3 full baths, this light-filled home welcomes you with a comfortable, open layout—ideal for both everyday living and peaceful weekend getaways. The main level features a bright living room centered around a cozy gas-log fireplace, an open dining space, and a stylish, well-equipped kitchen that seamlessly connects to a tranquil screened porch. It's the perfect spot for entertaining guests or enjoying quiet moments with nature as your backdrop. A main-floor bedroom with an adjacent full bath adds versatility for guests or convenient single-level living. Upstairs, the spacious primary suite spans the entire second floor, offering a private sanctuary with French door entry, a generous en-suite bathroom with an oversized whirlpool tub, separate shower, and picturesque views from every window. The walk-out lower level includes two additional bedrooms, a shared full bath, and a welcoming family room with a gas-operated wood stove—an inviting space to gather on chilly evenings. Enjoy multiple outdoor spaces, including a front balcony, side deck, lower patio, and a fenced dog run, all surrounded by serene natural beauty. Conveniently located just minutes from the Owners' Club, Marina, and premier golf courses, this inviting home is perfect whether you're seeking a full-time residence or a relaxing weekend retreat. Fuel for heat, garbage disposal center, access to amenities (pool/fitness center/lake/etc), snow & lawn service included in monthly rent. Pet ok with deposit. 1st & Security Deposit required for a 12 month lease.
Location
State IL
Rooms
Family Room Yes
Basement Full
Primary Bedroom Level Upper
Dining Room Yes
Interior
Hot Water Electric
Heating Forced Air, Propane
Cooling Central Air
Fireplaces Number 2
Fireplaces Type Gas
Exterior
Exterior Feature Cedar
Roof Type Shingle
Building
Sewer Septic
Water City/Community
Schools
Elementary Schools Scales Mound
Middle Schools Scales Mound
High Schools Scales Mound
School District Scales Mound

Listed by KELLER WILLIAMS REALTY SIGNATURE







